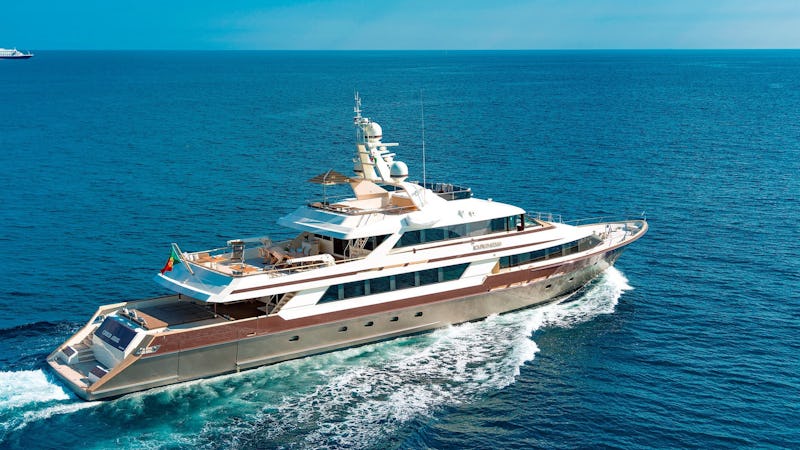CLOUD ATLAS is a fantastic example of a successfully rebuilt yacht. This 46m/151' yacht was stripped to the bare aluminum and 95% rebuilt, including an extension of 6m/18'. Re-delivered in 2021 after an additional interior rebuild, CLOUD ATLAS now features upgraded entertainment and navigation systems.
Commercially registered for charter operations, CLOUD ATLAS is the perfect family-friendly vessel. Featuring ample exterior deck spaces, she offers a hot tub on the sundeck and al fresco dining possibilities on the upper deck. With a large swim platform, beach club and gym, she keeps every guest on board entertained.
Her interior was completely changed, designed by G. Pisoni & BBArchYach. The main salon offers extensive seating with a full entertainment system and also provides a cosy dining area and bar. Her upper deck sky lounge is ideal for family moments. CLOUD ATLAS offers five ensuite staterooms for 12 guests: the Master suite on the main deck and four guest staterooms on the lower deck.
CLOUD ATLAS has been maintained to a high level by an experienced crew of 9. This rebuilt motor yacht is a must-see for any buyer looking for the perfect yacht in the 45-metre range.



